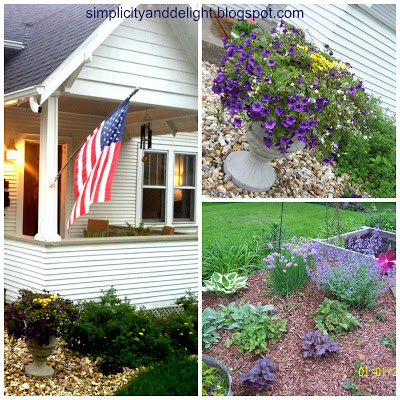Welcome! I'm Nicole and am so glad that you stopped by.
I've really enjoyed the
Shabby Creek Cottage's Summer Tour of Homes! There is something I like in every single one. This also gave me motivation to post on my blog again (yeah, the usual excuses - 2 kids in high school, 1 in middle school, working full time, a husband and dog, a bunch of home improvement projects to get ready for a high school graduation party and all of the lovely chaos that ensues...)
Welcome to the tour of most of my house...
 |
| My Front Porch |
 |
My Front Door
Welcome and come on in! |
First up is the living room. Even though I've taken a break from blogging, my family and I have been busy with DIY home improvement projects! My hubby and I refinished our wood floors and my daughter and I painted the living room. We tossed our couch because it looked especially horrid when compared to the newly refinished floors. (Our dog mangled the upholstery and we tried a slipcover...) Now we just have to decide/agree on a new couch.
 |
The piano is in the living room. This pic gives a glimpse of the hardwood floors.
|
 |
| Walnut thrift shop buffet that needs refinished. |
Let's move on into the dining room. This room is connected to the living room, so we have newly refinished floors in here as well. I also painted all of the chairs and recovered one of the dining room chairs. We use the dining room for family meals and family games. A few weeks ago our modem broke and we were without Internet for a few days. It was kind of nice because it brought us all together out of "boredom".
 |
| Dining room table with a glimpse of the newly painted chairs |
 |
| A glimpse of the curtains and floor |
Now we'll move into the kitchen. Last spring I repainted the cabinets. As we were ripping up our old vinyl, we found wood flooring underneath. A year of debating (and realizing we had no where to go with our appliances if we were to redo the hardwoods), we determined that the floors in the kitchen were much too damaged to refinish. We put in a different type of floor. Take a look at our 1929 kitchen that has been revamped and refreshed.
 |
| Shelving with corbels that are the same style as the outside. |
 |
| A view of the kitchen from another angle. |
 |
| A preview of our new 9" X 12" flooring tiles. |
 |
| One more shot of the kitchen... |
This is an old picture of our master bedroom. She is next on my redo list and I'd like to add in board and batten treatment.
 |
Master bedroom with DIY upholstered headboard.
|
And finally, come on outside to my backyard. I tried to go with purple and yellow colors because that will be the colors where my son will be a college freshman this fall. (For his party, we decorated the inside with his high school colors while the outside was the college colors).
 |
| Upper level perennials and annuals |
 |
| Lower level hosta and trees |
Thanks for stopping by! I'm so glad you were here. Good luck on your weekend projects.
Nicole

















Thank you for sharing your beautiful home on the Summer Tour of Homes!
ReplyDeleteAnd thank you so much for hosting and for commenting!
ReplyDeleteThanks for sharing your home with us today Nicole. I know blogging is very time consuming but please post more pictures of your lovely landscaping - it looks gorgeous!
ReplyDeleteMarie@Interior Frugalista
Thanks, Marie. I'll work on some of that this weekend. I think it's supposed to be nice here (finally) so I can get some better pictures.
DeleteI love the front porch, your all white kitchen,and you backyard is gorgeous!
ReplyDeleteThanks, butterfly!
Delete